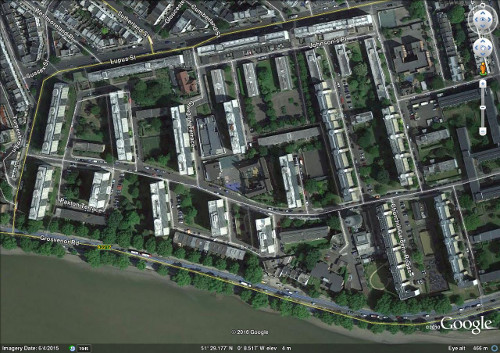Zeilenbau orientation
December 8th, 2016
Churchill Gardens Pimlico – Powell and Moya
On reading Lewisham, the Notopian future of London by Owen Hatherley the other day, I was struck by this sentence.
“This particular part of the development is darkened by the canyon-like effect of tall blocks looming over a narrow service road, something avoided by postwar council estates, what with their green space and carefully arranged orientation to the sun.”
[…]
“Third, the new vernacular, so long as it coexists with a developer-driven urbanism which sees spaciousness as so much wasted, unrentable space, means little more than politesse curtain-walled over plutocracy.” [Owen !!!]
Moving on, the estate that comes most quickly to mind and probably to any member of the C20th Society or DocomomoUK is Churchill Gardens by Powell and Moya.
The authoritative reference is Modern Housing by Catherine Bauer available on line as a download of poor quality scans from which I have typed out the section of interest below.
`Heliotropic Housing’
It is highly characteristic of the German planner that, once it was decided that dwellings should not face on through traffic streets, he developed a scientific method by which every house can face inward and not, as with the English, just the majority. The same applies to the German principle of orientation for sun.
The Frankfurt housing officials worked out an elaborate set of diagrams early in their housing work, and their conclusions have been widely adopted throughout the country. The basis of calculations was a first-floor dwelling in an open-ended four-story row parallel on both long sides with other similar rows one hundred and fifty feet away.
The purpose was to find the orientation of the rows which would provide the maximum of sunlight within all the rooms in winter and spring (sun being no great desideratum in the summer). The resulting scientific optimum for Frankfurt’s geographical position was a row-direction of north-north-west to south-south-east.
The living-rooms and kitchens are then put on the west side and the bedrooms and bathrooms, in so far as possible, on the east. But this is no rule which can be applied too rigorously (and one feels that it is occasionally so applied in Germany).
Some balance should certainly be permissible between maximum sunlight and some of the other things which are affected by orientation in any given situation. If the site happens to provide a possible view, it is certainly important to make the most of it, even with some slight modification of possible sunlight.
And finally, in extreme climates like our own, one must also consider the possibility that a maximum of summer sun in all rooms might well be decidedly undesirable (particularly if this did not happen also to mean a maximum of breeze).
Recent studies by Mr. Henry Wright tend to show that if living-rooms are toward the south, they receive more sun in winter and less in summer than if they face west. But the fact that the bedrooms in such a plan would rarely receive any sun at all would, of course, have to be taken into consideration.
Probably, when all is said and done, the most important sun and light standard adopted in Europe is the rule that the space between buildings must be increased in direct proportion to the height of the buildings. And also that every dwelling must fact in two opposite directions.
Modern Housing by Catherine Bauer 1934 p182-183
A more literal version perhaps of the layout may be found in a development I have only recently studied, that of Saxton Gardens in Leeds.

All of these blocks are orientated almost exactly North South and the majority of them have dual aspect layouts which benefit from the sun all day long. The remainder you can read about here.
Saxton Gardens stand a stones throw to the South East from the former Quarry Hill estate now occupied by a PoMo leisure centre known locally as the Kremlin.
The last paragraph from the extract above relates to modern problems of isolated towers in areas of derelict and unused green space.
“Probably, when all is said and done, the most important sun and light standard adopted in Europe is the rule that the space between buildings must be increased in direct proportion to the height of the buildings.”
While the author is correct wrt shading, experience has shown that if not carefully handled the unallocated land simply become a “no mans land” whose appearance detracts from the appearance of, and adds to the poor reputation of, an area.
Further reading:
Zeilenbau orientation and Heliotropic housing
Catherine Bauer’s book Modern Housing (1934)
On daylight:-
George Turner writing about the Shell Centre
“Eight tall buildings are packed in so tightly that more than 30% of the homes will not have adequate daylight. Of course, this 30% includes the affordable housing being built for older people.”
http://www.ourcity.london/case-studies/south-bank/shell-centre/
p.s. if you can’t read the AR article by Owen then go to your browser settings, delete the cookies for anything beginning with “arch” and refresh the page.
