Some of the worst slums
of Leeds were in the Quarry Hill area. This was one of the
places where the property speculators of the Industrial
Revolution had built rows of back-to-back houses, crowded
together, with no proper sanitation. At the beginning of the
twentieth century, it was recognised by the council that
something had to be done about the 'unhealthy areas' of the
city, and that the slums would either have to be improved or
demolished. By 1914 half the slum dwellings in the Quarry Hill
area had been cleared.
Gradually people moved away from
the area, or were re-housed in council houses in the suburbs.
But many working class people missed the close knit
communities of the back-to-back terraces, and wanted to live
in the city. The council decided to build flats on the Quarry
Hill site, which would provide affordable houses for council
tenants.
Charles Jenkinson and the Director of Housing,
the architect R A H Livett, decided to base their
design on that of the Karl Marx Hof in Vienna. This was a new
estate, of huge blocks of flats, which had communal facilities
for the tenants. There were formal gardens and courtyards,
playgrounds, kindergartens and laundries and shops. There were
flowers cascading from the balconies, a feature which
impressed delegation from Leeds who visited the flats.
Quarry Hill flats were designed by R A H Livett. He
and other members of the Leeds housing committee visited an
estate at Cite de la Muett at Drancy in France to investigate
the revolutionary new building technique used there. It had
been designed by Eugene Mopin who was commissioned to produce
a structural design for the flats to be built at Quarry Hill.
The Mopin system used a light steel frame, encased in pre-cast
concrete units, which were then filled with poured concrete.
Floors, walls and ceilings were constructed from prefabricated
concrete blocks, made in a factory on the site. As the
building was erected in stages, it did not require
scaffolding. The system eliminated the need for brickwork and
plastering, so there was no need to employ a skilled labour
force. All this meant that there were big savings in materials
time and labour costs, which made the scheme very
economical.
It was decided that Livett's design would
use the Mopin system. It was originally proposed to build 800
flats, but the height of the buildings was increased to seven
or eight storeys, and the number of flats to 938, each with
between one and five bedrooms. Livett's original design
incorporated a community hall, seating 520 people, with a
stage and dressing rooms, 20 shops, indoor and outdoor
swimming pools, a wading pool, courtyards and gardens. There
was to be an estate nursery, playgrounds, lawns and recreation
areas. There was a communal laundry, with driers, and even an
estate mortuary for laying out the dead. In the final design
the swimming pools were replaced by tennis courts and a
bowling green, but these were never built.
The estates
Livett had visited in France incorporated the new Garchey
method of waste disposal, and he used the same system at
Quarry Hill. Domestic refuse was placed in a hopper below the
sink, and when enough waste had accumulated it was flushed,
along with waste water from the sink, into the waste stack.
This carried it to a central processing unit, where the refuse
was dehydrated and incinerated. It was originally intended
that the heat from the furnace would heat the swimming pools,
but this idea was abandoned. The Viennese flats on which
Quarry Hill was modelled had no lifts, only stairs, but at
Quarry Hill 88 two-person passenger lifts were
installed.
The estate covered 26 acres, with a density
of 36 dwellings and 125 people to the acre. The design was put
out to tender in 1934, and was to be built in stages. Building
continued until 1941, but the estate was never finished, and
some of the flats were never lived in.
The first flats
were occupied in March 1938. A typical flat had a living room,
scullery and bathroom, and two or three bedrooms. There was
also a balcony, and a ventilated larder. The scullery door
opened onto a balcony where there was a coalhole and a window
box. Drying of clothes on the balconies was prohibited; all
washing and drying was to be done in the communal laundry. The
living room had a china cupboard, and airing cupboard, and a
gas point for a poker. A baking oven in the scullery was
connected to an open coke grate in the living room. The master
bedroom had a fitted wardrobe, and a coke grate with a gas
point; there was an electric point for a fire and a corner
hanging bracket in the second bedroom. In the bathroom there
was a bath with a basin fitted over the end to save space, and
a WC. Every flat had an outlet for radio, which was relayed,
and electric lighting
When they were built the Quarry
Hill flats were seen as a model housing scheme, and became
internationally famous. However there were problems with the
experimental building system; the concrete slabs on the face
of the building worked free and had to be replaced. The
steelwork supporting the slabs was found to be corroded. These
and other structural defects meant that costly on-going
repairs had to be carried out. The Garchey refuse disposal
system also caused problems; the waste stacks fractured and
leaked, and the hoppers under the sink were smelly and
difficult to clean.
Many of the projects in the
original scheme were never carried out; the community hall was
never built, and only a few shops opened on the estate. Many
of the people who had been temporarily re-housed when their
homes were demolished preferred to stay where they were rather
than move into the new flats. It was intended that the flats
would be a model community, but social problems, and vandalism
meant that the estate became increasingly run down. In 1973
the decision was made to re-house the tenants and demolish the
flats, only forty years after they were built. The West
Yorkshire Playhouse and Quarry House now occupy the Quarry
Hill site.
|
| Click images to
enlarge |
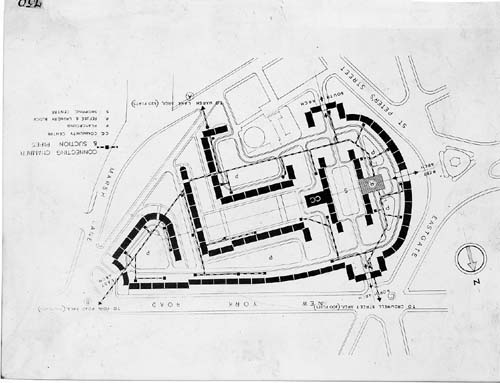
Quarry Hill Flats,
site plan |
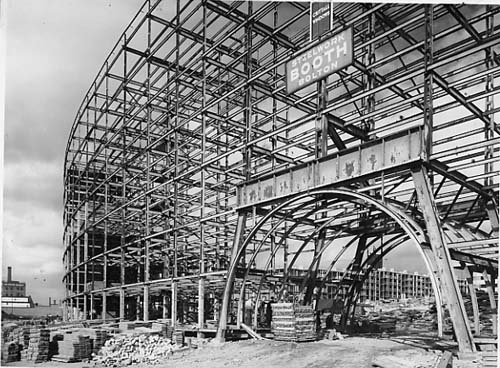
Quarry Hill Flats,
construction |
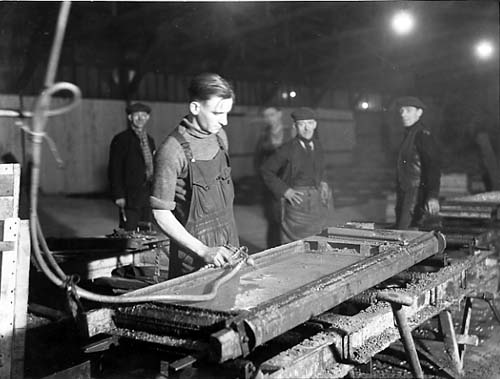
Making concrete
slabs |
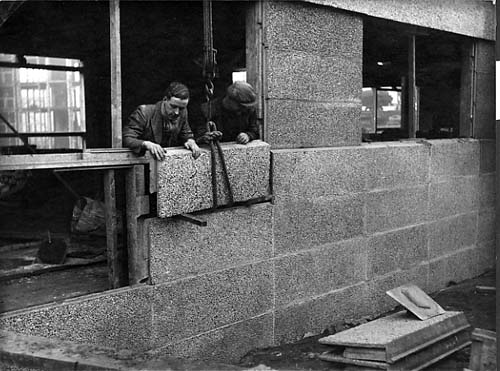
Construction, placing
slabs |
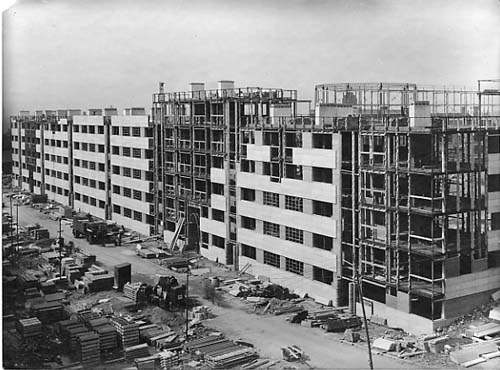
Construction |
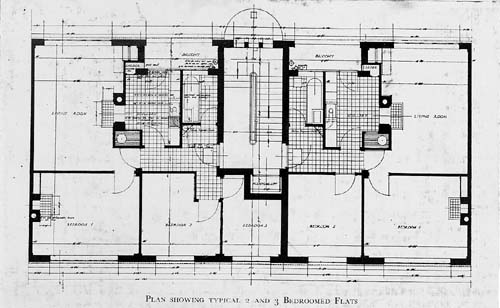
Plan of
flats |
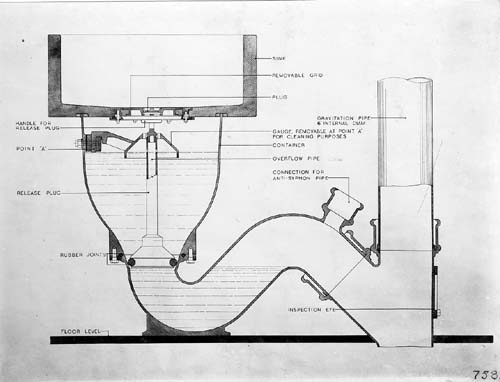
Plan of Garchey
system |
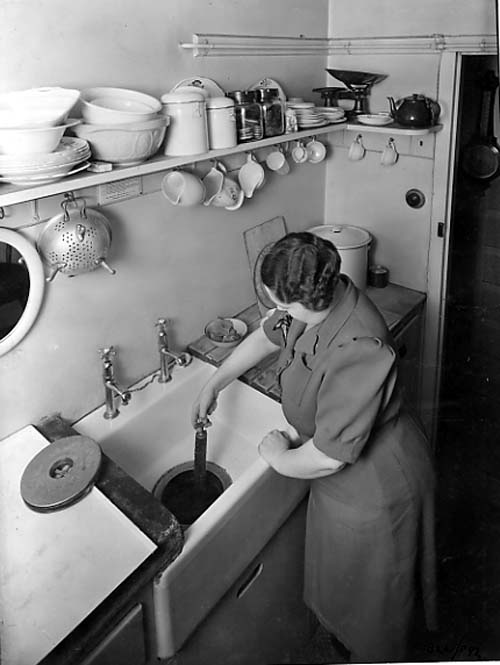
Kitchen |
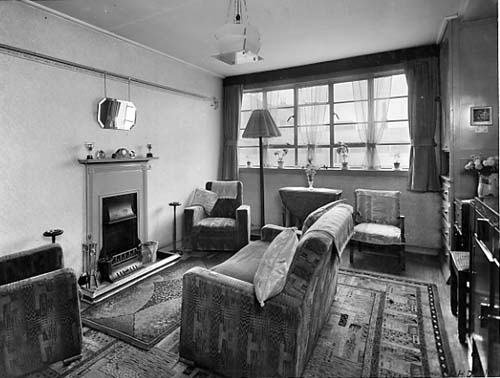
Living
Room |
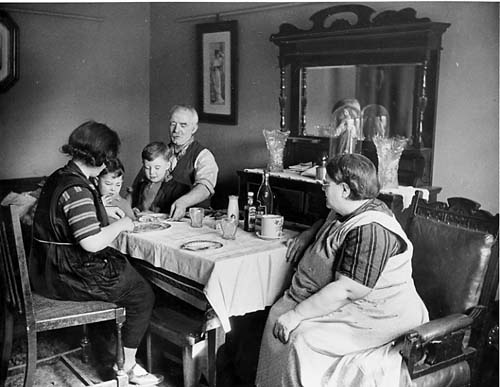
Family at dinner,
1939 |
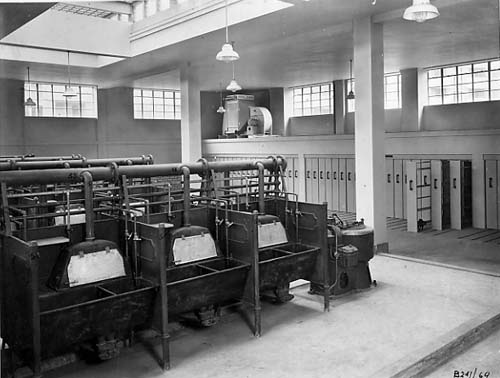
Laundry |
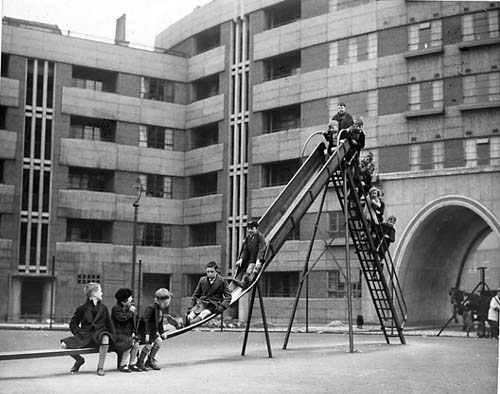
Playground |
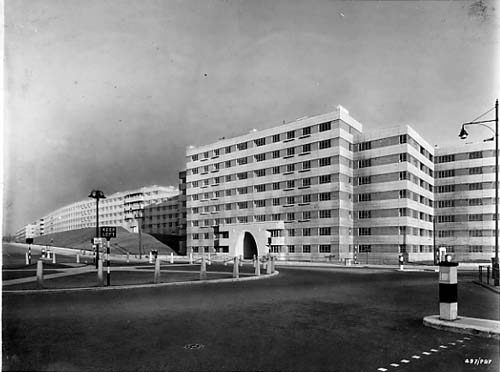
Completed
buildings |
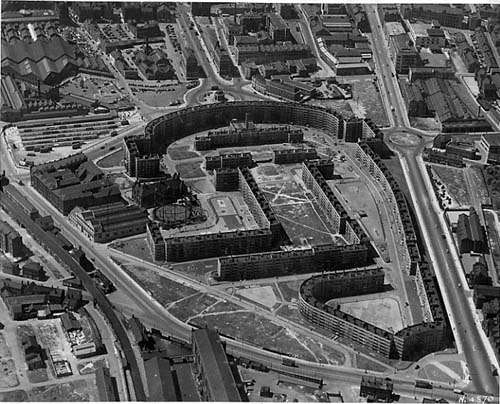
Aerial
view |
|